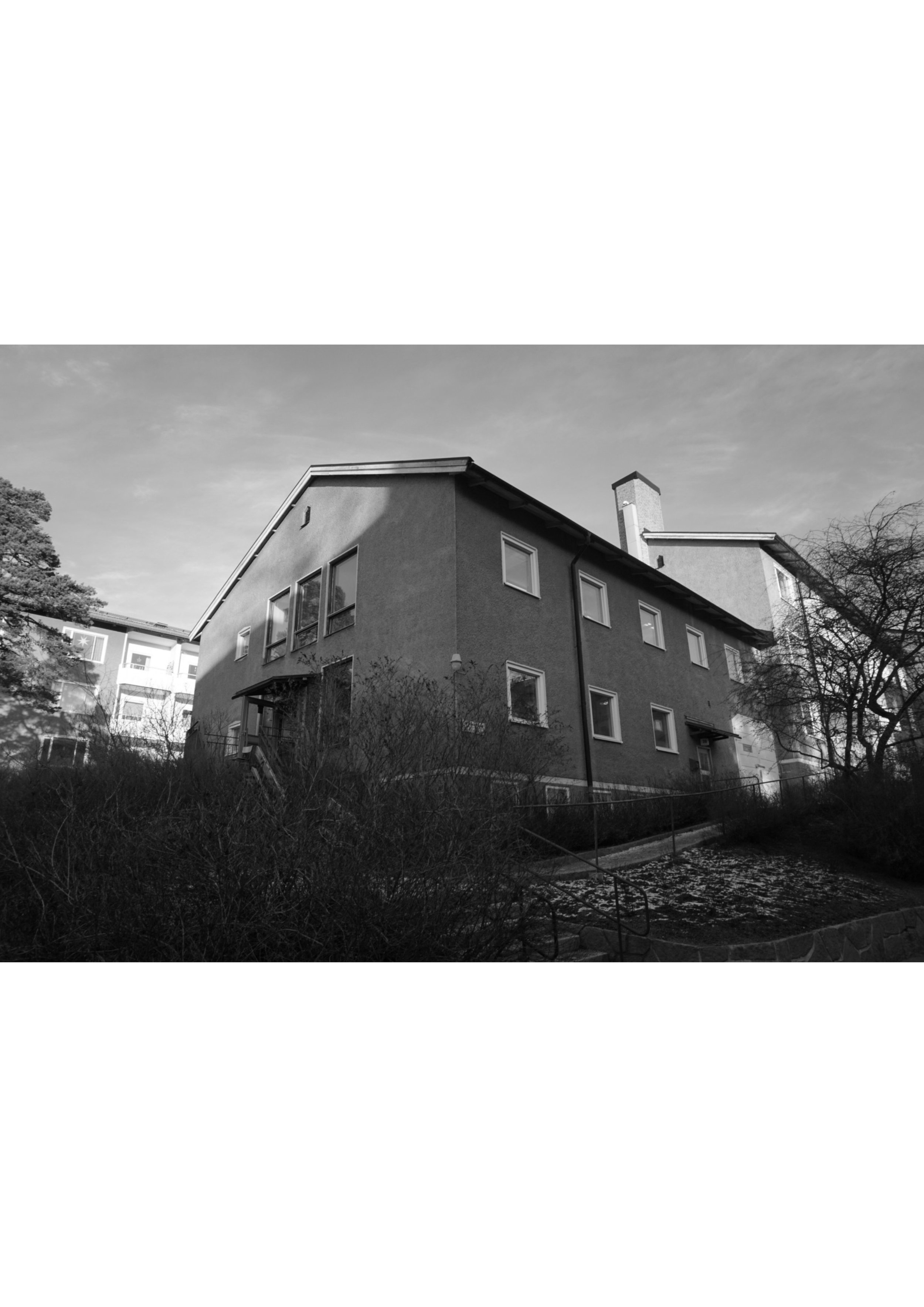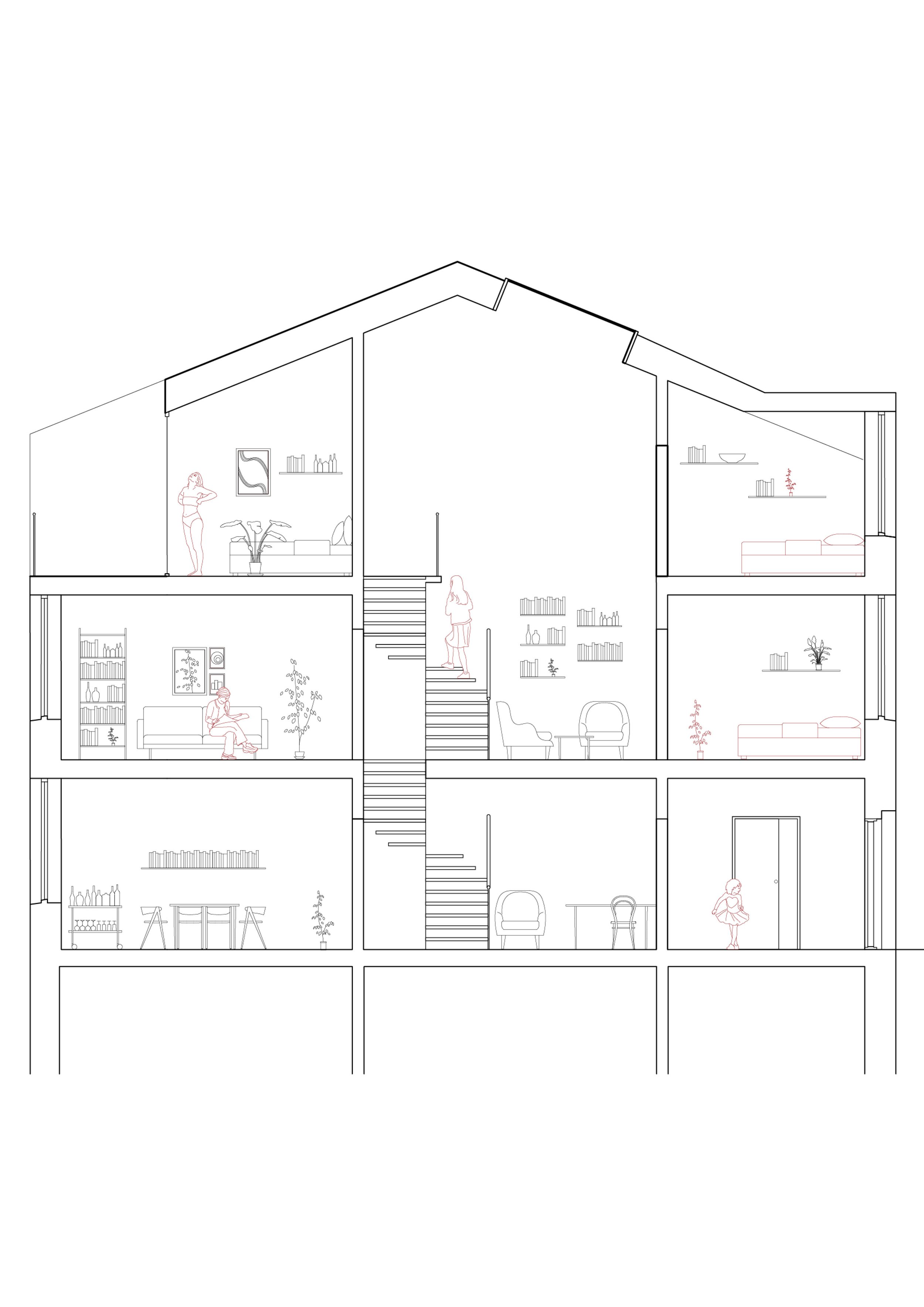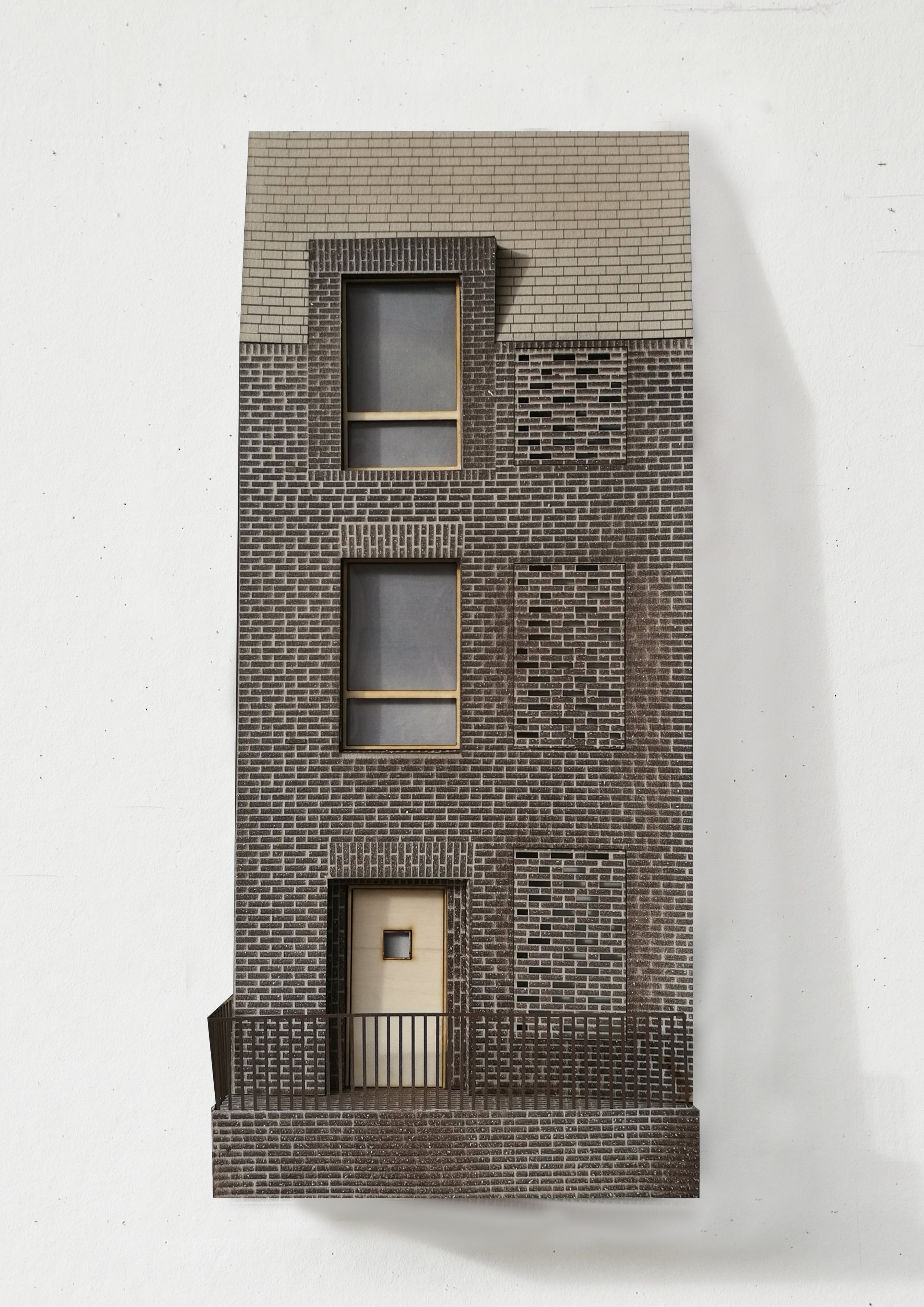In this project, I was assigned to transform a former laundry facility into housing units. The laundry was situated in Aspudden in a typical Swedish housing block from the post-war period. I chose to transform the building into 4 townhouses 130 square meters each. To do so I partitioned the building using its structural elements and raised the roof by 1.5 meters.
The plan is inspired by townhouses in Japan and Amsterdam. In the middle of each housing, there’s an atrium going through the two upper floors. I gave the building a new façade composed of brickwork made of hard burnt bricks. In order to give privacy to the bathrooms, I decided to make a perforated brick wall over some of the windows. The wall creates a beautiful play of light while also providing the privacy needed.
Brick house
SCHOOL: ROYAL INSTITUTE OF TECHNOLOGY (KTH)TYPE: RESIDENTIALYEAR: 2019LOCATION: ASPUDDEN, STOCKHOLMSIZE: 130 M2FACADE MODEL
SKETCH
STYVBJÖRNSVÄGEN
ORIGINAL BUILDING
ORIGINAL PLAN
ORIGINAL INTERIOR
PLAN 1
PLAN 2
PLAN 3
SECTION
BRICKS DETAIIL
FACADE
TECHNINCAL SECTION
LIGHT STUDY
FACADE MODEL














