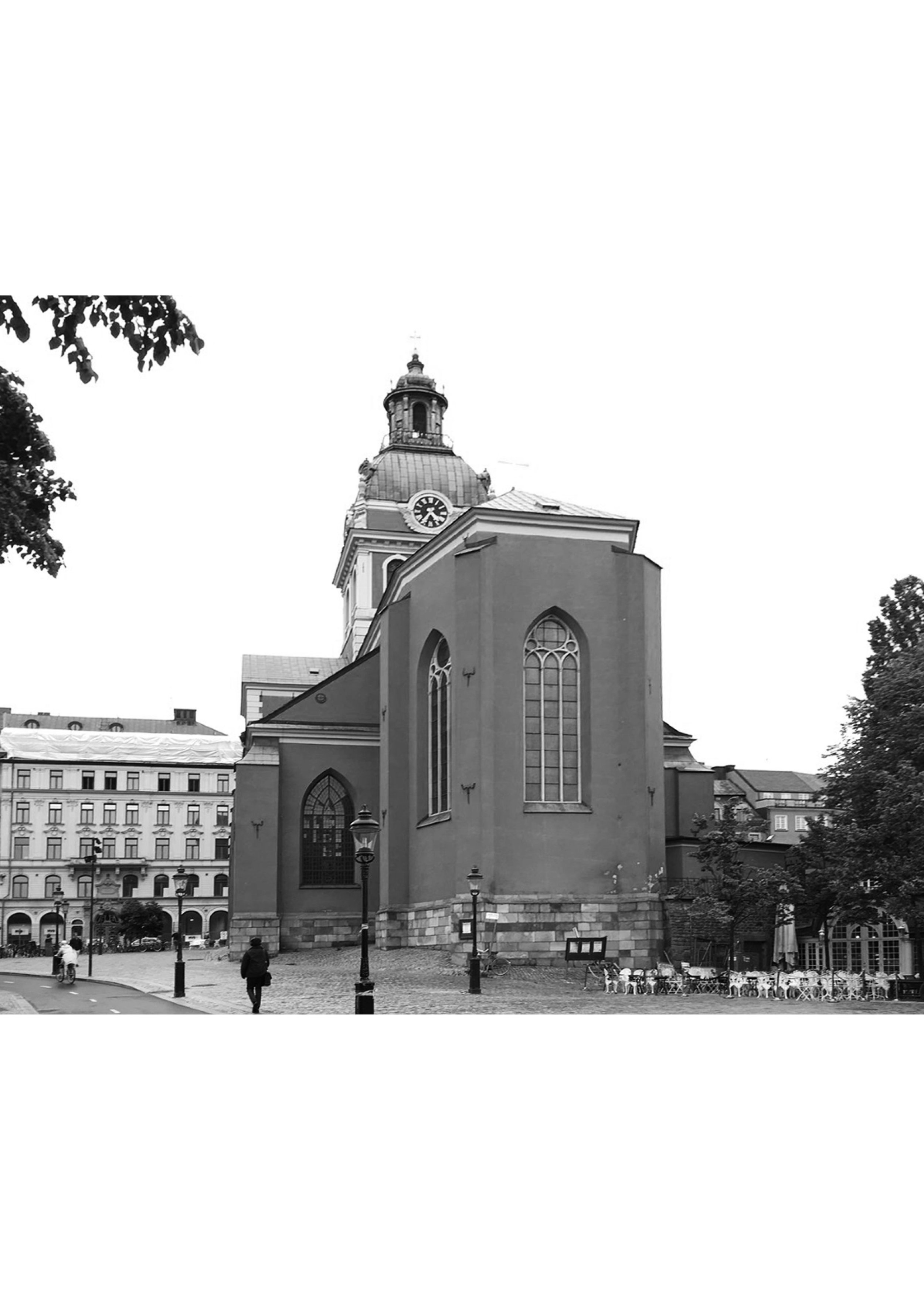Oyster bar is a renovation of a 46 sqm basement beneath the church ST Jacob in Stockholm. The basement consists of 3 rooms. 1 small anteroom a larger room with barrel vault and lastly a room with high ceiling. The space was cramped, without any straight walls and completely without windows. In my proposal, I created ribbons in dark-stained oak to tie the rooms together. The walls are coverd with grey-glazed rounded ceramic pieces and the ceilings is left raw as it is. Each room has a unique social character. The room is lit by three themes of light. Wooden ribbons illuminating the arches, glass lanterns for a cosy atmosphere and industrial lamps to spotlight the food. The floor is covered in dark terrazzo and dark ceramic tiles to create separate rooms. A mirror behind the bar gives extra depth to the room and the glazed round tile creates plays of light. In the chambre séparée, the walls are covered with fabric in wool to reduce the sound volume.
Oyster bar
SCHOOL: ROYAL INSTITUTE OF TECHNOLOGY (KTH)TYPE: Renovation, restaurant.YEAR: 2021LOCATION: KUNGSTRÄDGÅRDEN, STOCKHOLMSIZE: 46 M2LOBBY
LOGO
ST JACOBS CHURCH
AXO SEATING LOBBY
LOBY ORIGINAL
PLAN
LAMP DETAIL
BAR
MATERIAL SAMPLES
MAIN ROOM ORIGINAL
MAIN ROOM
AXO BAR
SECTION LOBBY, MAIN ROOM
SECTION LOBY, BAR
SECTION BAR, CHAMBRÉ SEPARÉE
CHAMBRÉ SEPARÉE
AXO SEATING CHABRÉ SEPARÉE
ENTRANCE
SEATING DETAIL
MATERIAL PALETTE
AXO SEATING MAINROOM




















